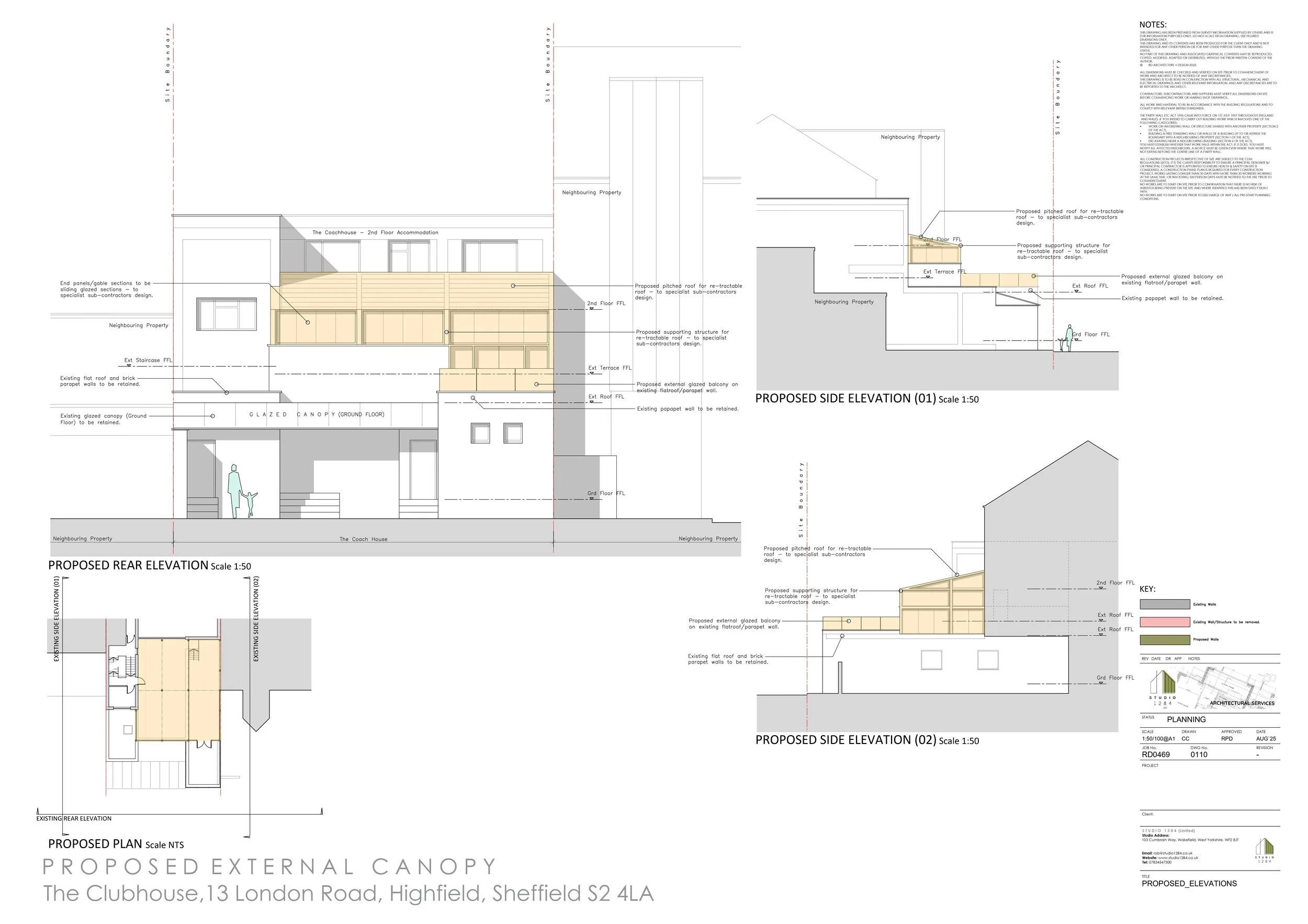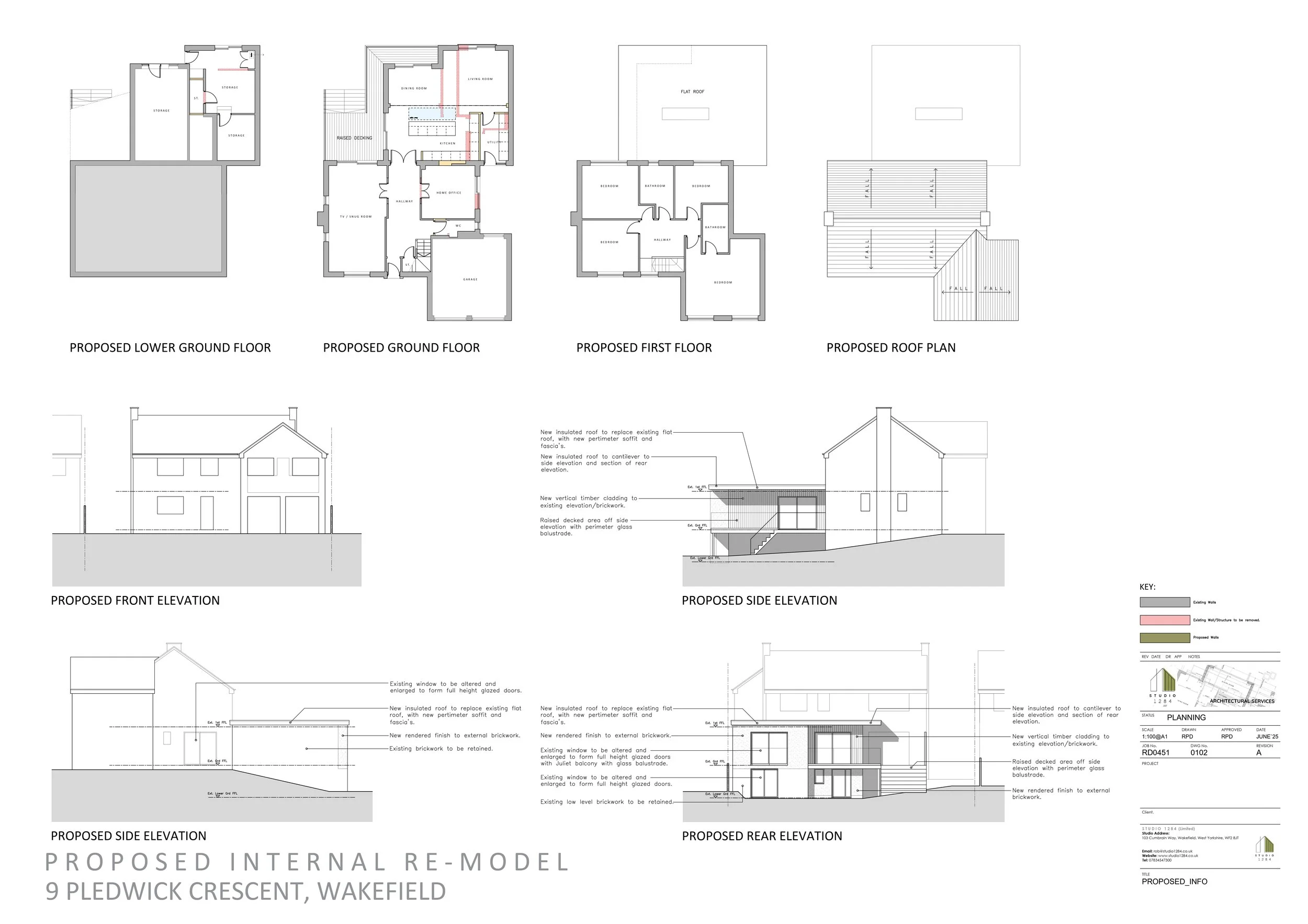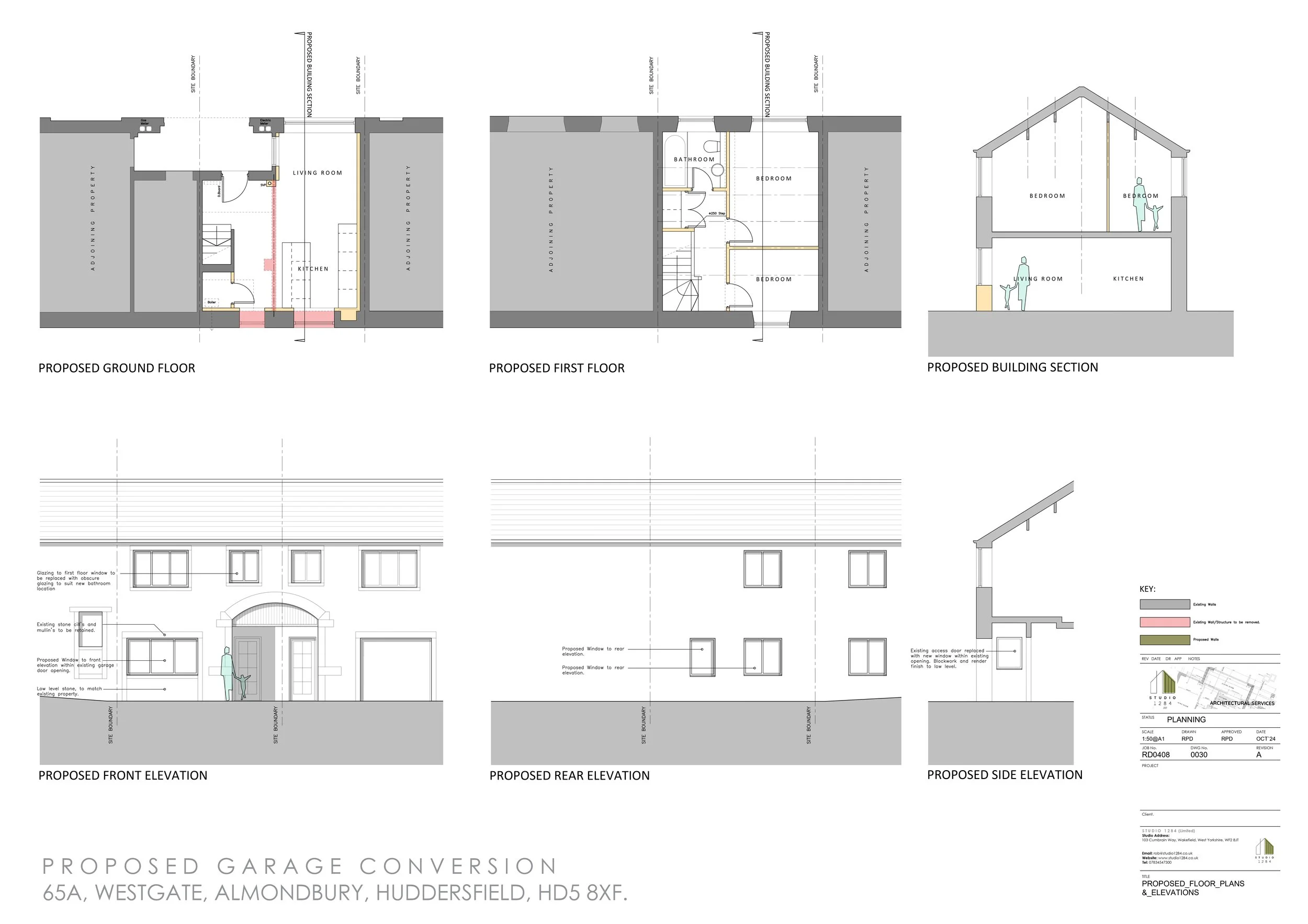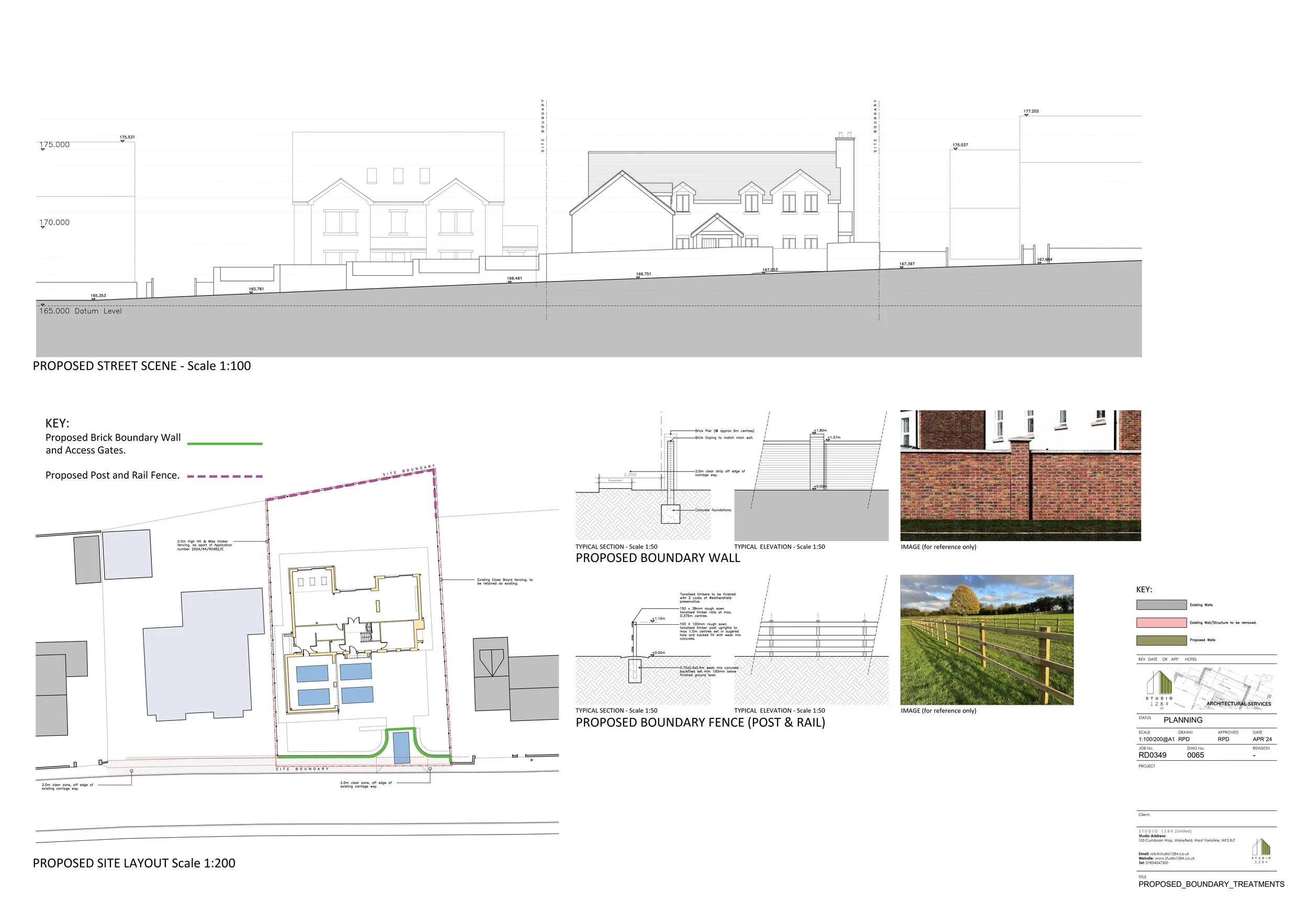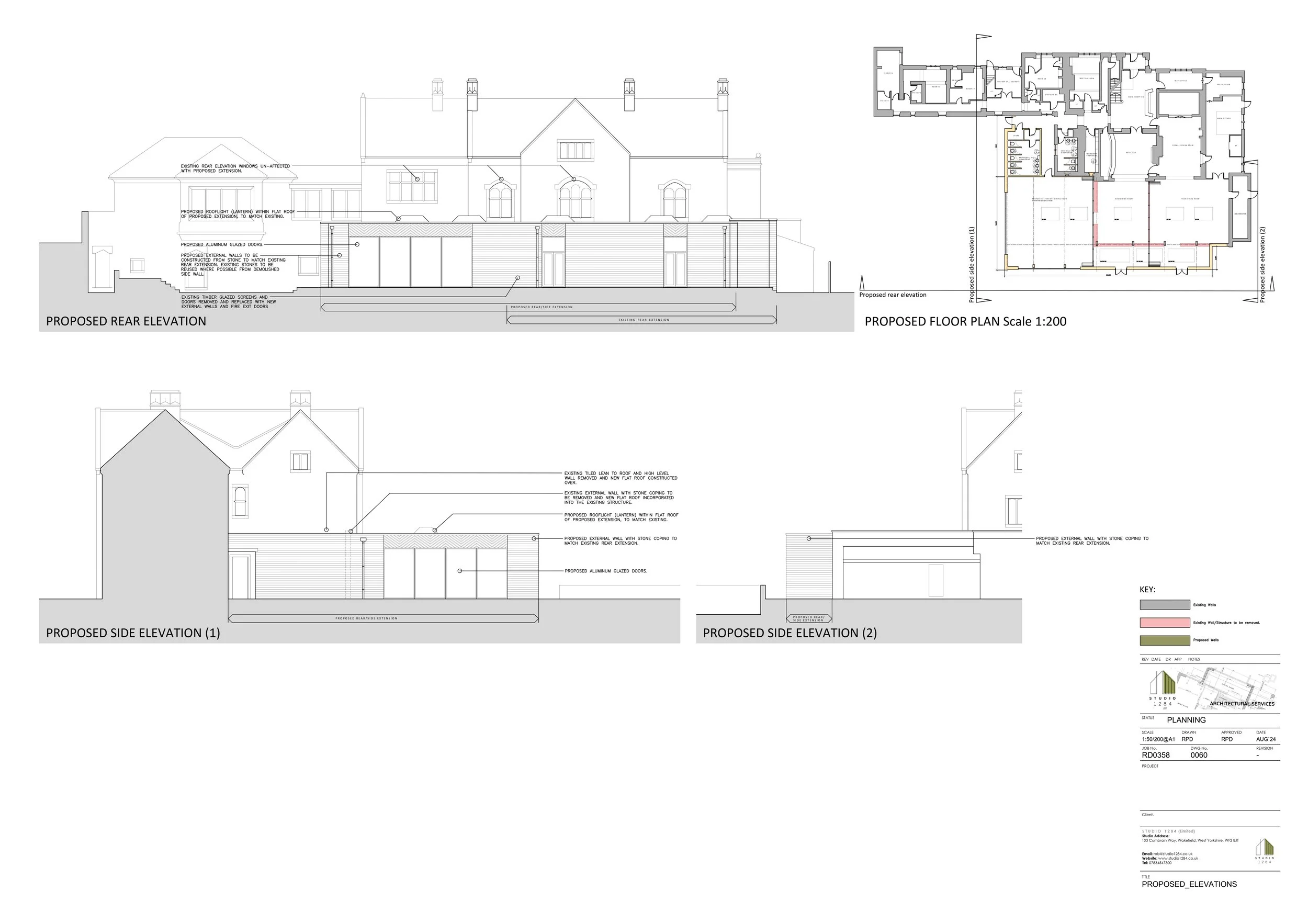
Studio 1284 at the Design Development Stage will take the client approved concept and refine the design drawings into a buildable, co-ordinated design, demonstrating the integrating structures, systems, materials and details.
During the Design Development Stage, Studio 1284 will:
Refine floor plans and elevations
Materials and Finishes - Suggested
Co-Ordinate Engineering Systmes - structual, plumbing, electrical, lighting and fire protection
Developes building envelope details - roof assemblies, insulation, waterproofing, glazing systems
Sustainability Strategies - energy efficiencies
At the end of the Design Development Stage, the overall design intent is locked in, with the layout and key materials confirmed, before moving onto the construction documentation phase.
