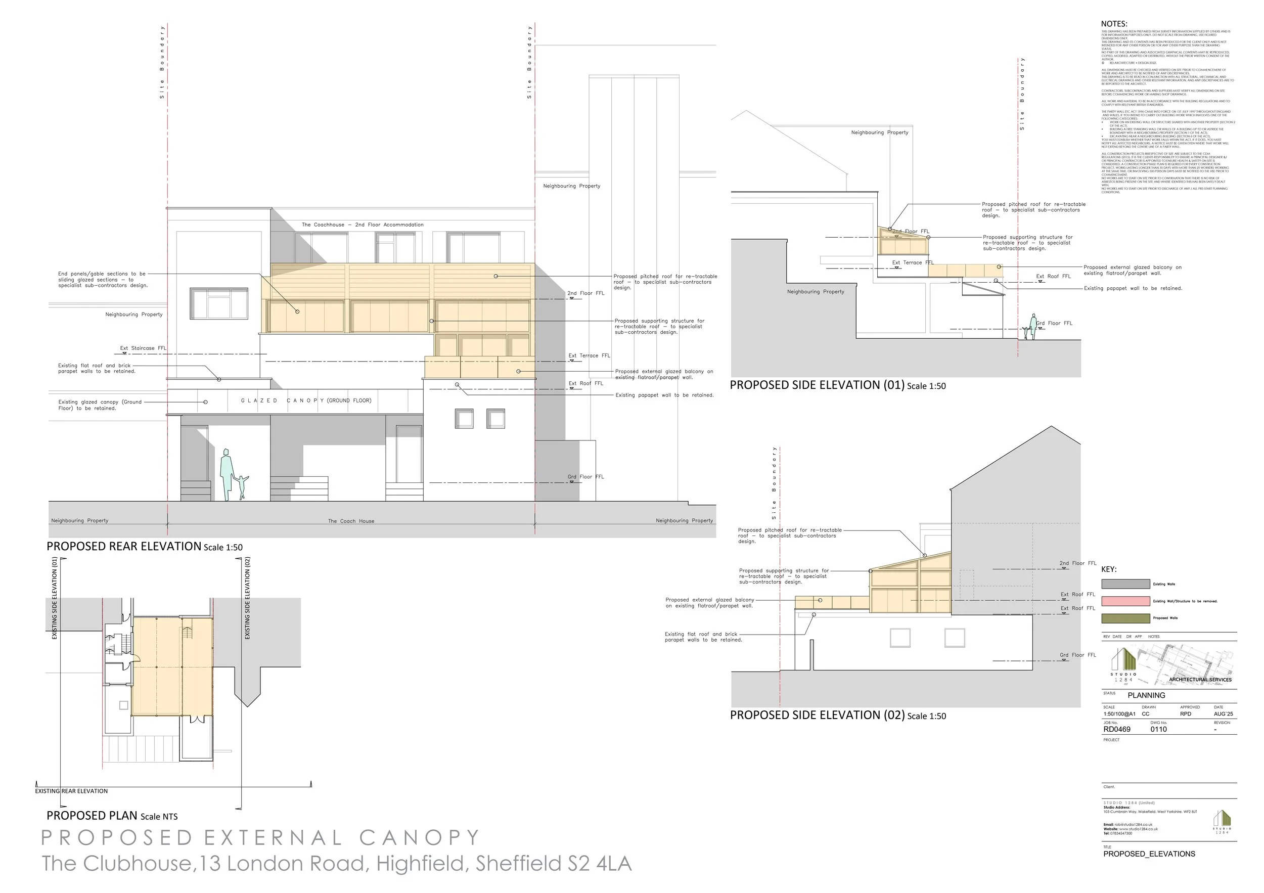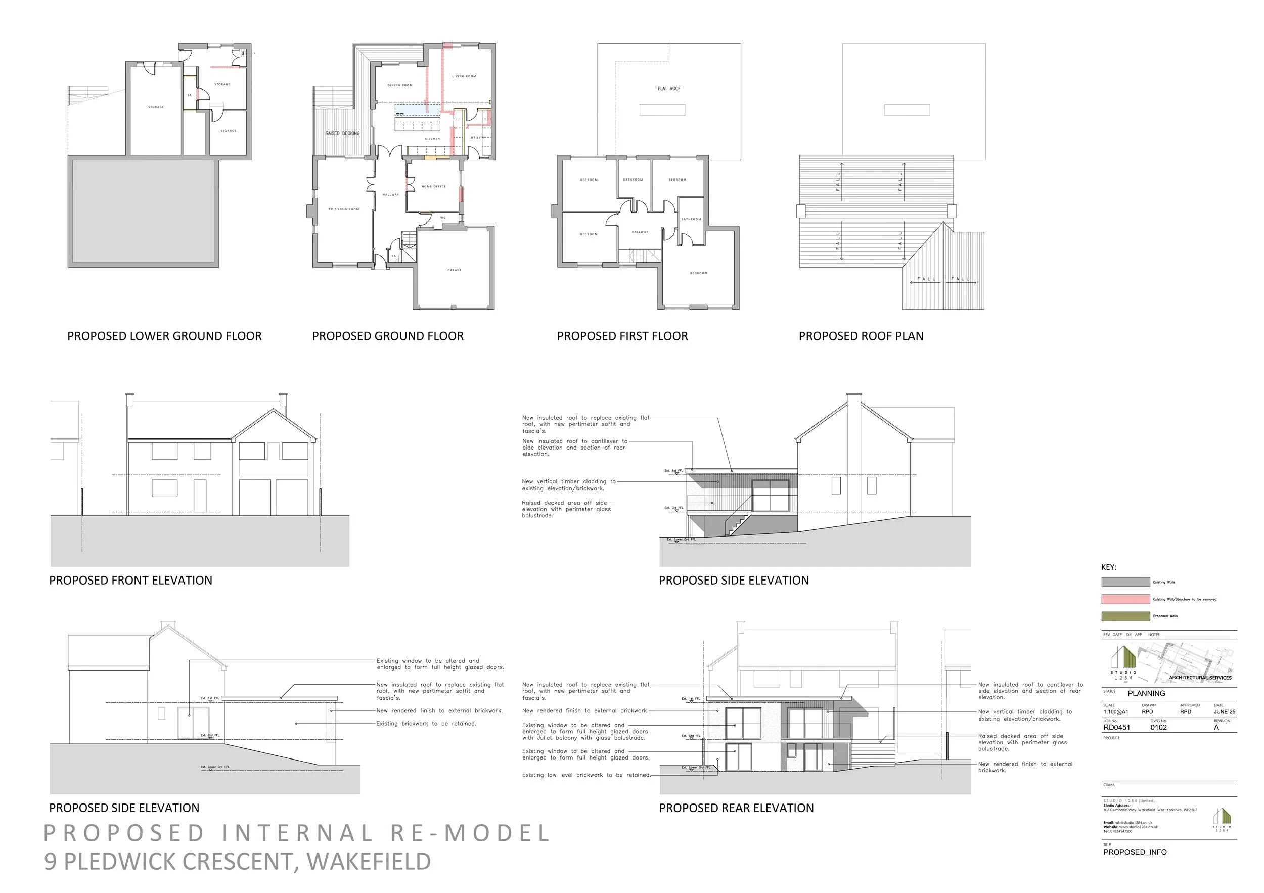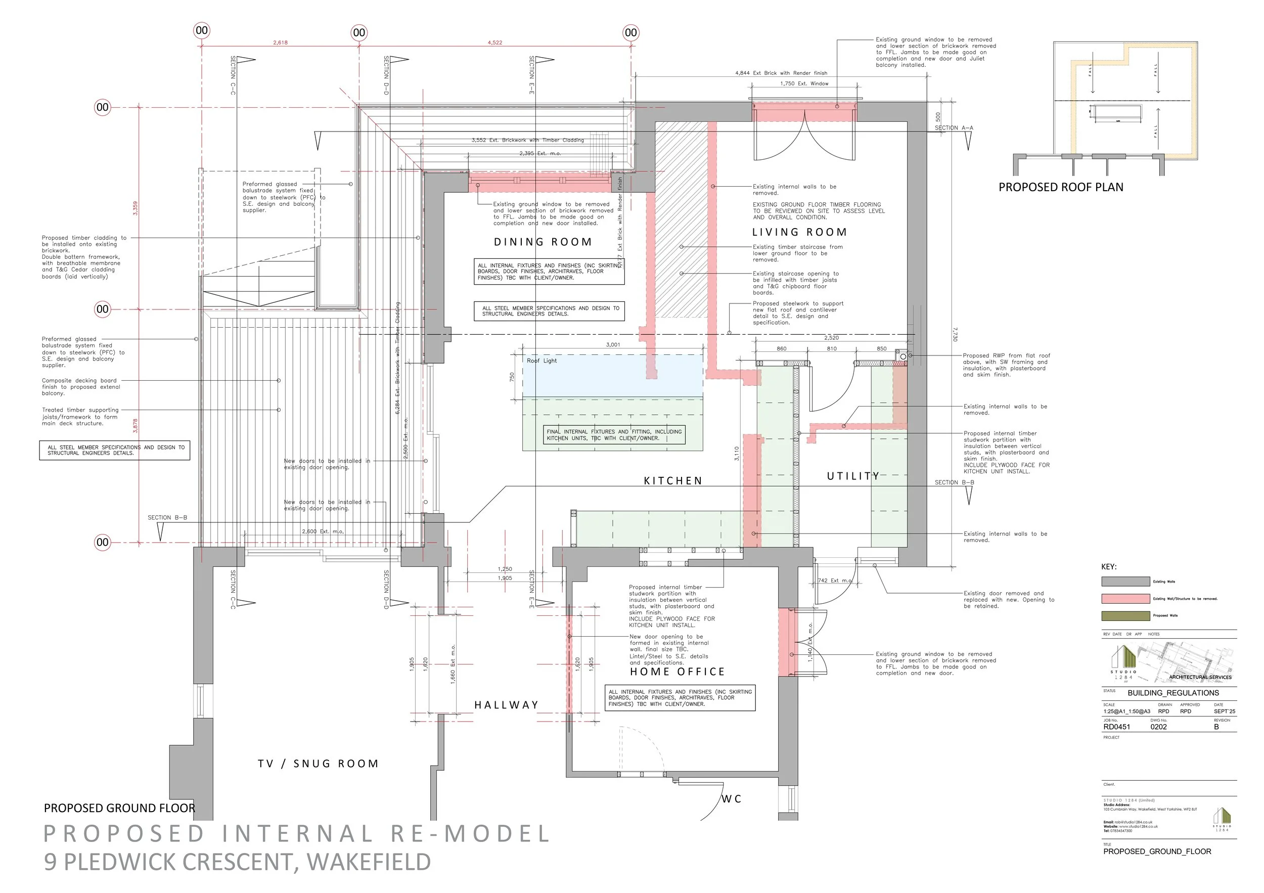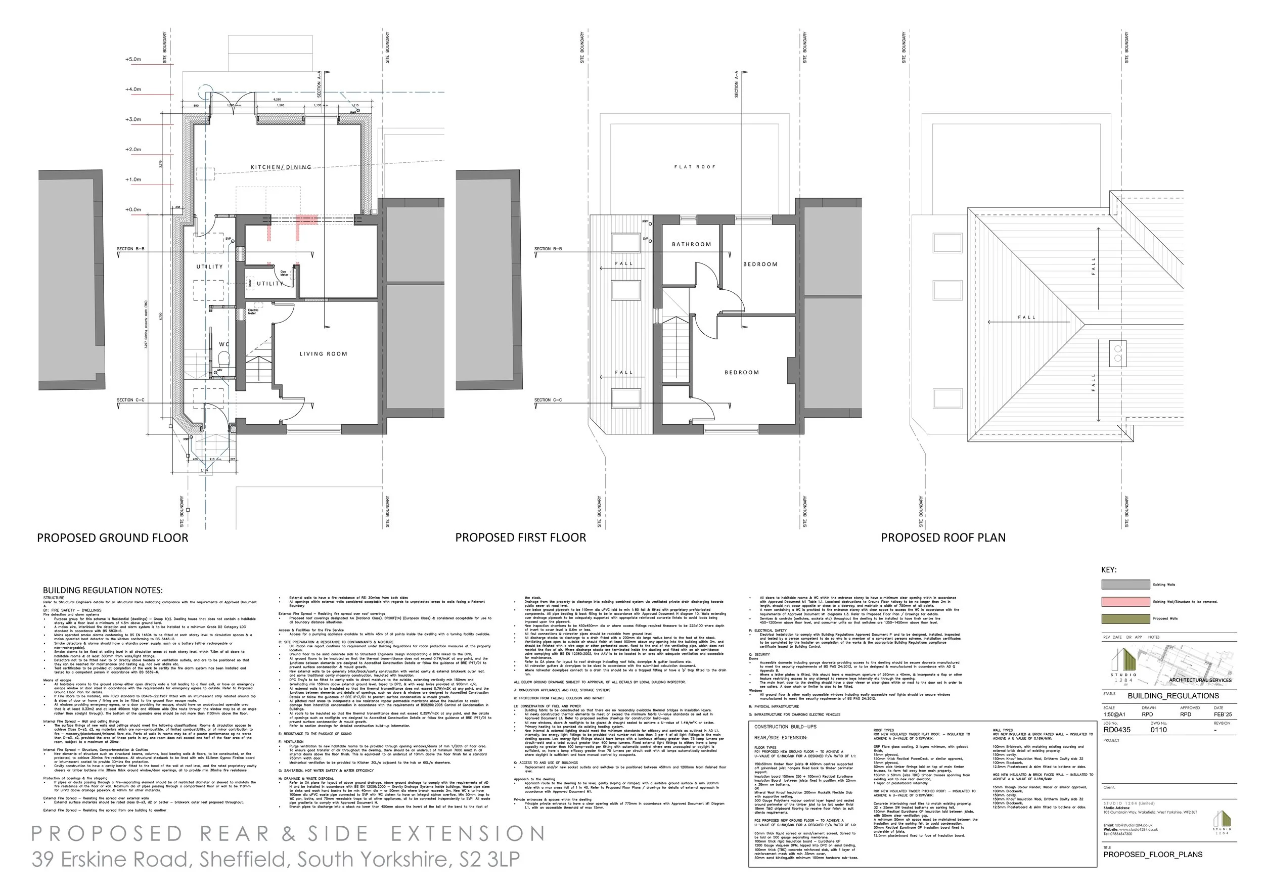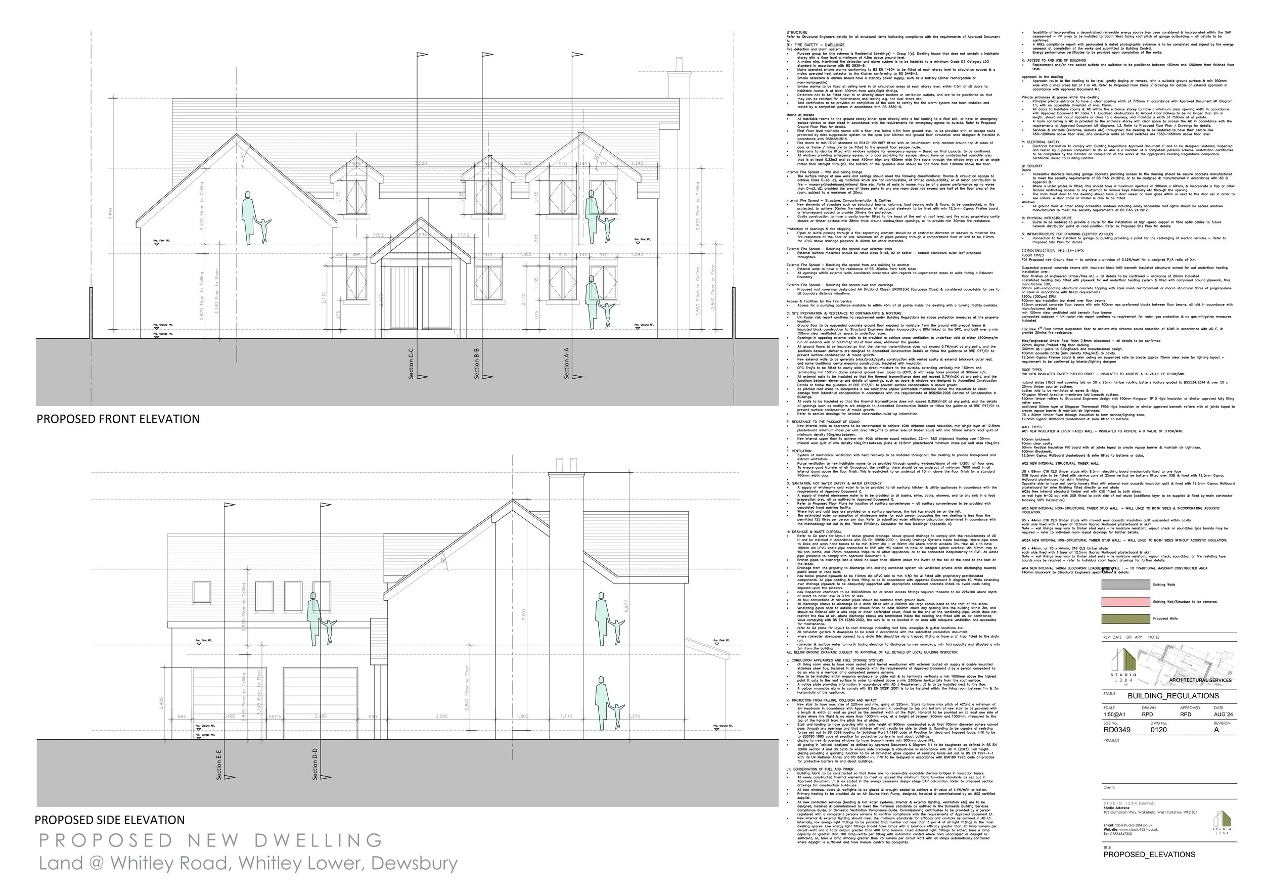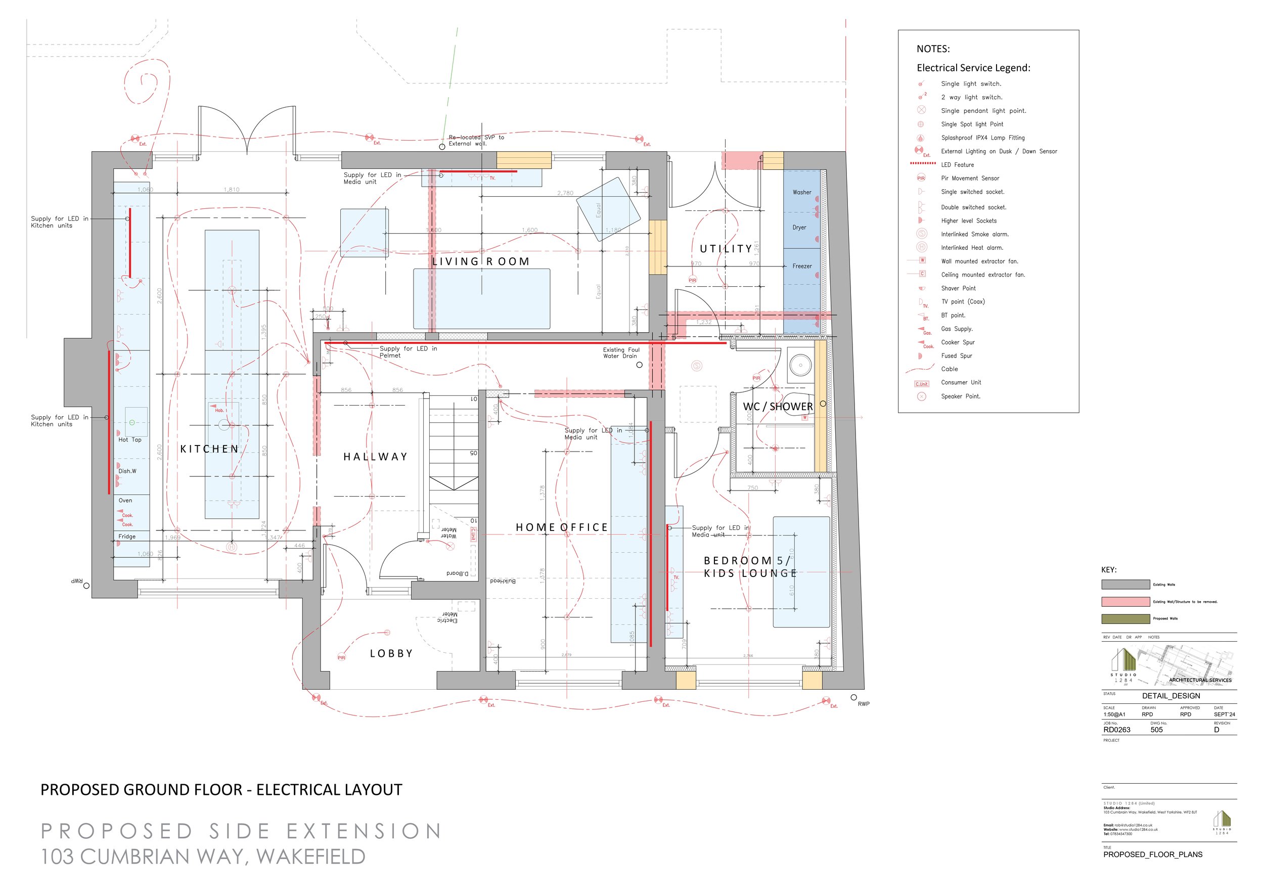
Construction Documentation is the final design phase before construction begins. Studio 1284 at this stage of the workflow translates the developed design into detailed technical drawings and written specifications so that the clients chosen contractors can use these technical drawings to price and build the project
Planning Applications / Lawful Certificates
This is an application specifically for householders that want to carry out work to their home or garden area. All details of the development proposal are submitted in one planning application.
These cover projects such as:
Extensions and Conservatories
Garage and Loft conversions
Garages, Car Ports and Outbuildings
Fences, Gates and Garden Walls
Decking and Balconies
There are some cases where you may not need to apply for planning permission, providing the works meet certain limits and conditions. This is known as Permitted Development. Permitted development rights allow the improvement or extension of homes without the need to apply for planning permission.
Building Regulation Applications
Building Regulations approval is different to planning approval. For the majority of proposed building works you will have to submit a planning application and a building regulations application.
Building Regulations ensures that buildings are constructed properly and in accordance with current standards and regulations. This is done by checking the information provided with the application (eg plans and detailed sections) and then organised inspections of the construction work as it progresses on site.
Construction & Tender Drawing Packages
Tender/Construction drawings or working drawings are a detailed set of drawings which are prepared to help with the construction and pricing of a proposed building or extension.
They demonstrate how the building is put together, stating every material used and the method of construction. The detailed drawings cover items such as insulation types and finishes, and are fully dimensioned at a larger scale. The working drawings and specifications sets outs and ensure everything is clearly defined and in full compliance with all Building Regulation requirements.








