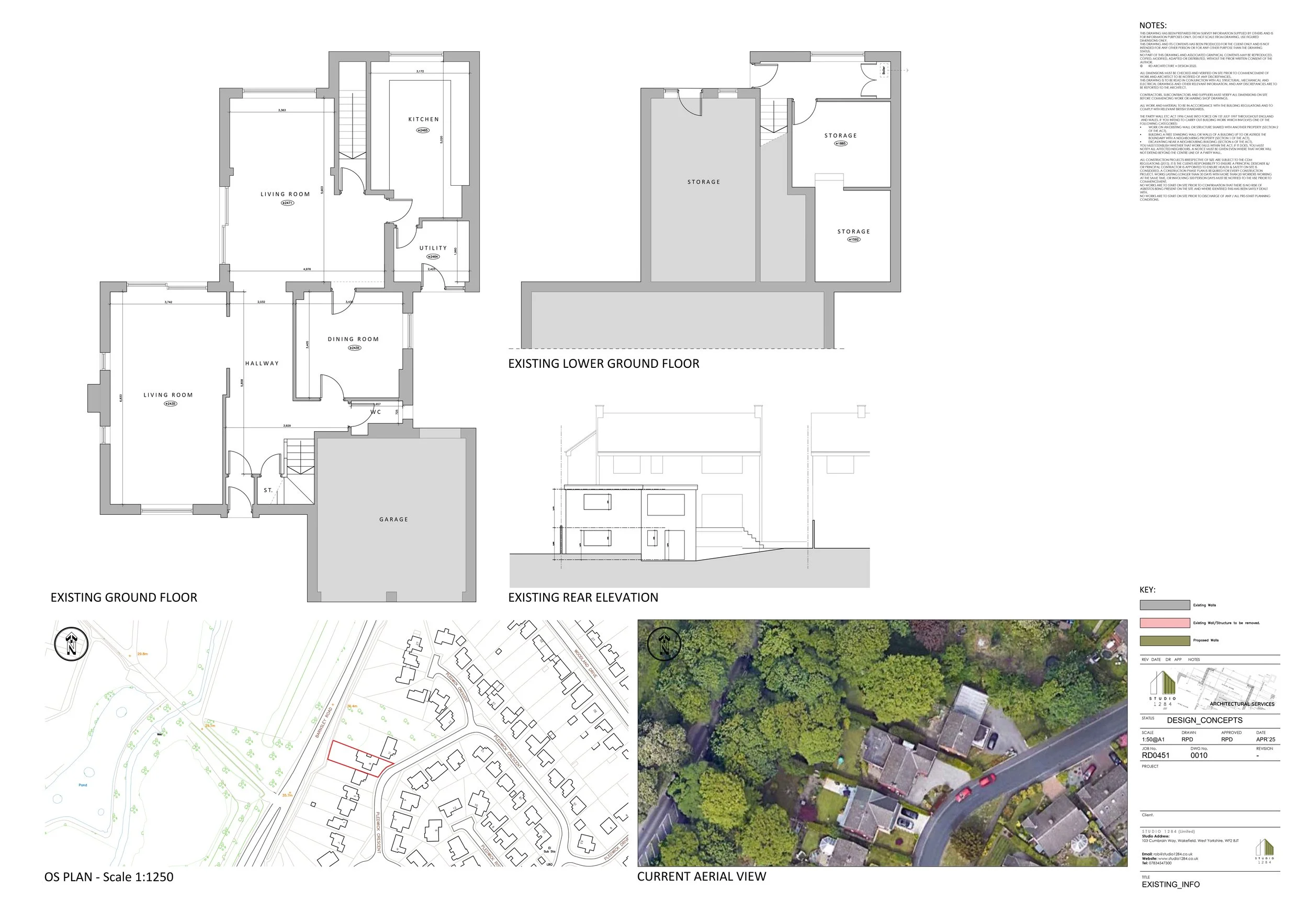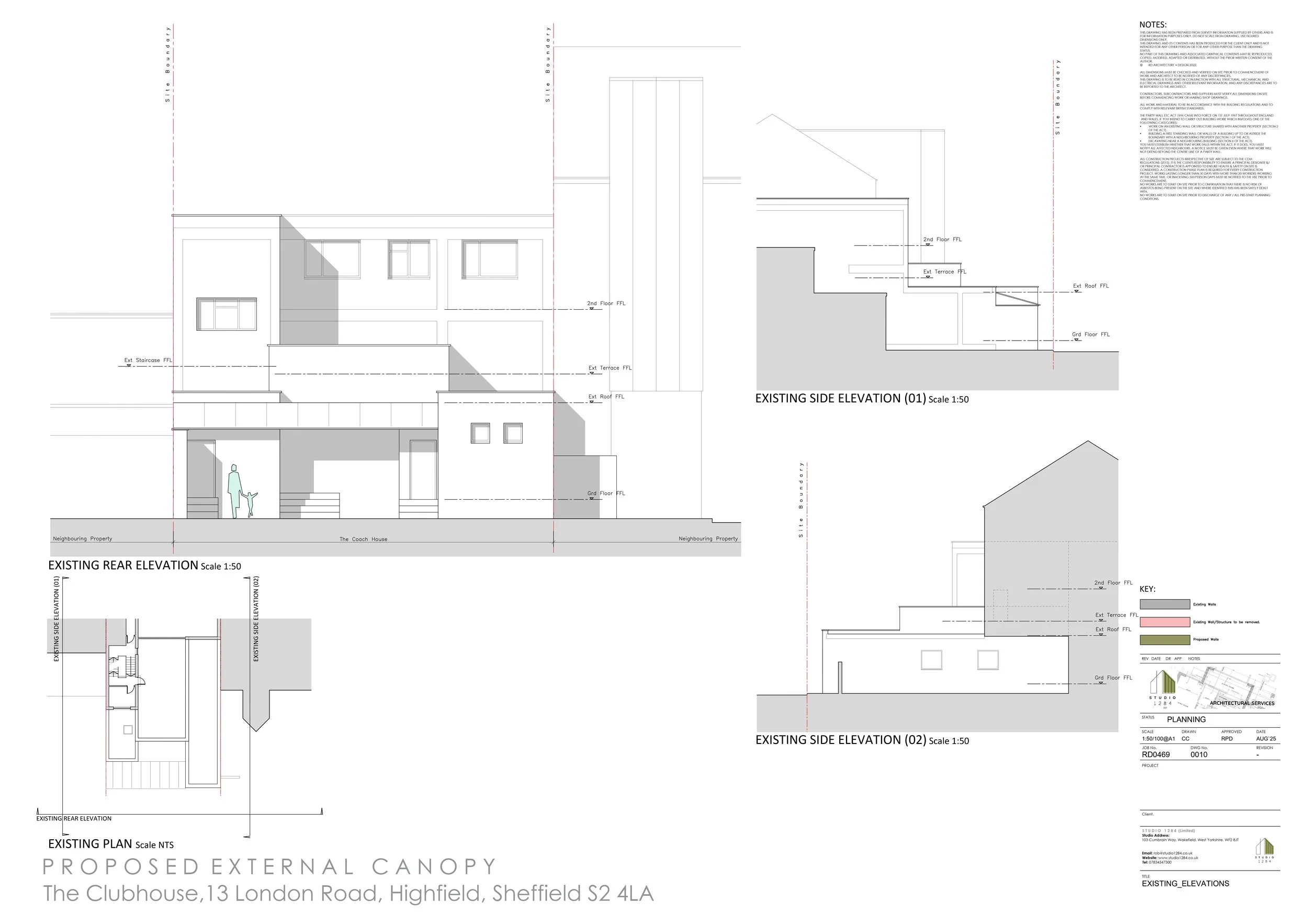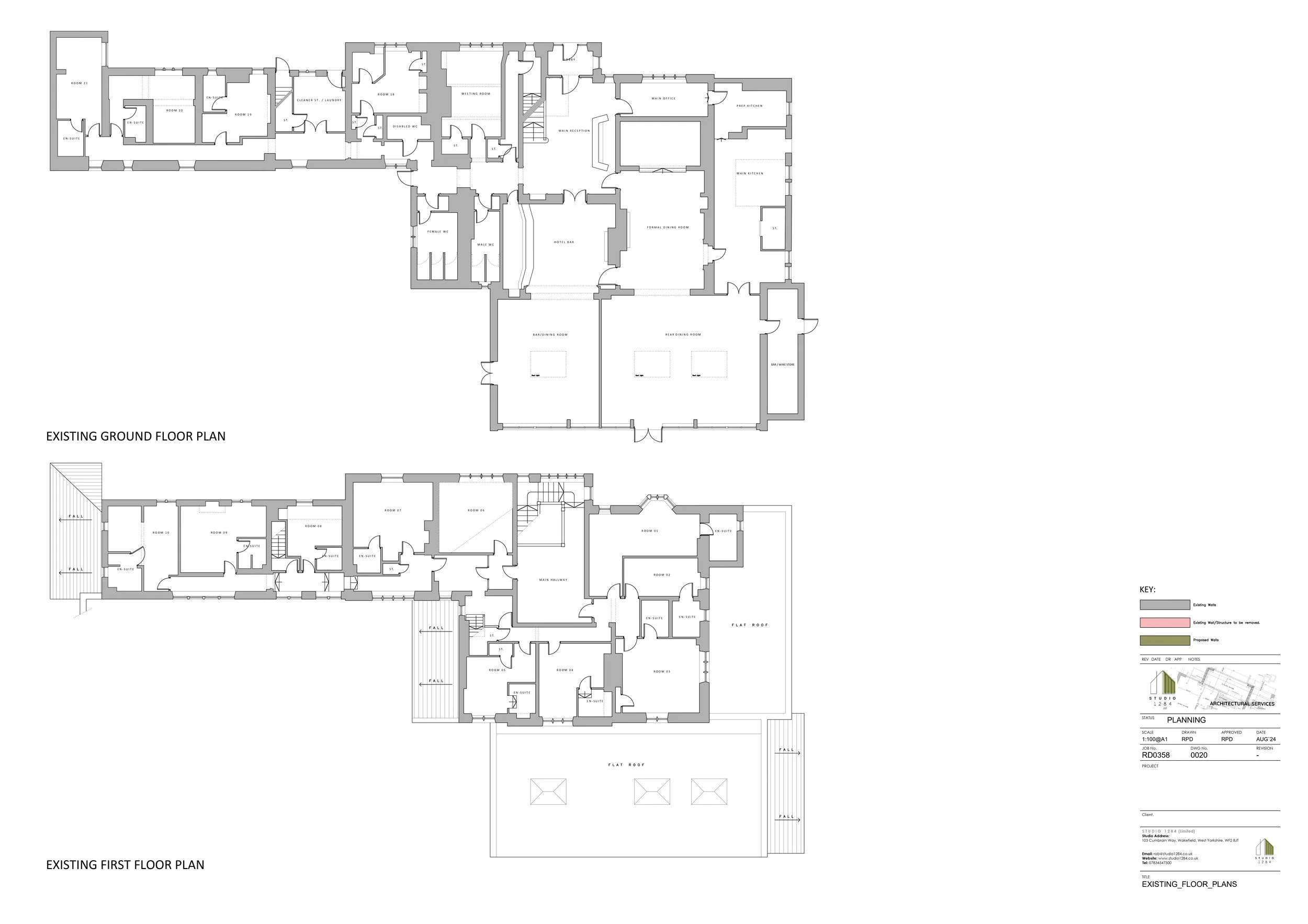
Studio 1284 offers all our clients a complimentary pre-design meeting. This meeting allows us to understand from our clients, their ideas, requirements, clarify expectations, and establish the foundation for the projects direction.
The main objective of the pre-design meeting is for us to understand the project needs and context, before moving onto the actual concept design. These meetings help ensure that everyone is aligned on the following:
Vision of the Project
Scope of the work ( What’s included and excluded)
Budget and Schedule constraints
Functional Requirements
Site Information
Decision Making Process
Following the pre-design meeting once you have enlisted Studio 1284, we will then complete a 2D Building Survey.
A measured building survey is a detailed & accurate measurement of your property showing all the structural and architectural features. The survey gathers data, measurements and position of features within your property.
This service is done before any work is undertaken on your property, and it will be the baseline for other professionals to produce their designs and reports from.












